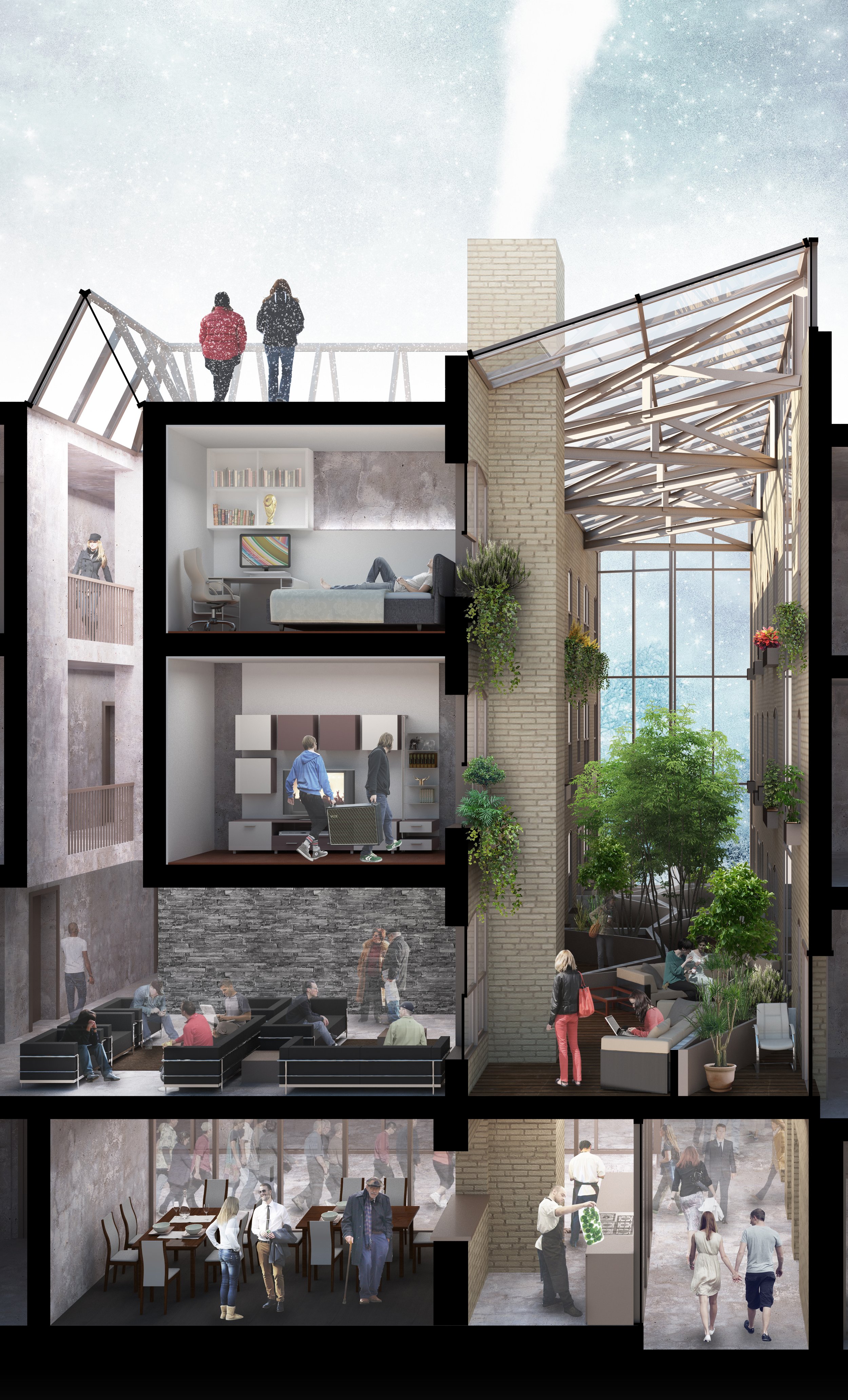Master’s Final Project: Density of Urban Life
Typology
The goal is to break the preconception about density as something suffocating, undesirable, and unlivable. Density is often a necessity, such as it is in Chinese Urban Villages that are unregulated, swallowed by the city, and forced to grow inward in search of their identity. Density is ugly, beautiful, tasteless, romantic, noir, cyberpunk, artistic, historic, lawless, and peaceful. It is luxury even, such as in NY. It is always dramatic and rich. Never boring.
Historic Density
Artistic Density
Luxury Density
Unapologetic Density
The Site
Stevens Square is a neighborhood with 100 years of history. The street facades are protected. The spacious weathered units are rented to the low-income populations with a deep sense of belonging to the place. The renovation of the units without changing the layout would skyrocket the rent, gentrify the community and displace all the occupants. Without renovation, the buildings will die by fire, water damage, or by falling apart, like many other similar neighboring buildings.
Existing Conditions
Interiors
Existing fire escape
Sample of existing floor plans
Existing protected historic facades
Back Alley
Existing protected historic facades
In Search of Solution
High density, narrow alleys, windows looking into windows, lack of sunlight and views. All the blinds are up, no reason to look outside. People are isolated from one another. The density belongs to no one, is forbidden to touch, and is separated from the occupants who can and want to give it an identity.
Could reduction of the density help? Should we make buildings give up some of their body to the outsides? Make the outside bigger, brighter, more spacious? Is bigger outside more desirable outside? How much mass is too much? How much void is too little?
Access to light/views analysis
Leverage voids #1
Leverage Voids #2
Porous Concept
Lighting tests
Porous Concept Development
Porous concept development
Connection
Solution
Narrowest Resident Alley
Community Room
Hotel Entry
Back Alley
Floor Plans
Basement
Mall, utility areas, community rooms, stores, all tied together by rings of circulation connected to the outside. No dead areas or unitized corners.
Level 1
Carve community areas in the mass of the building. Give the alleys to the tenant and to the community in kind, so they could enrich the areas with activities, greenery, identity.
Level 2, 3
The inward views go toe to toe with outward views. All units are made smaller, but newer, richer, smarter. The number of affordable units is the same as before. Mid-range and luxury units are added in the mix. The problem was not the excess of density, but the lack of it. More units, more rentable space for businesses - perhaps the best shot at avoiding gentrification.
Roof.
Density can be tiring. Occupants have a chance to escape it any time they want and enjoy the downtown views on the roof.
![In[form]al](http://images.squarespace-cdn.com/content/v1/62688927ef46ac64011f859d/0609bbb6-516e-420a-a5b7-728a57c1c6a2/Site+Logo.png?format=1500w)



























